4544 Daleridge Road, La Canada Flintridge, CA 91011
-
Listed Price :
$2,600,000
-
Beds :
6
-
Baths :
5
-
Property Size :
3,252 sqft
-
Year Built :
1947
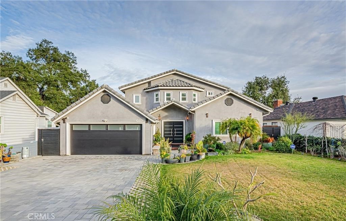

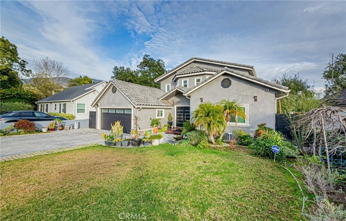
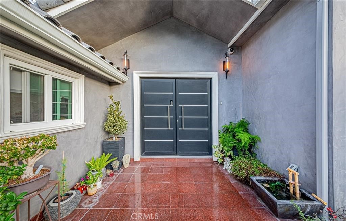
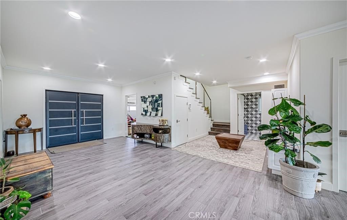
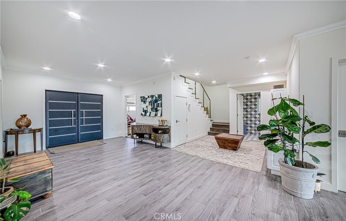
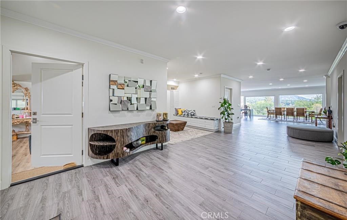
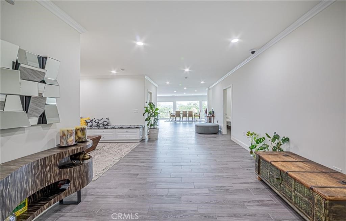
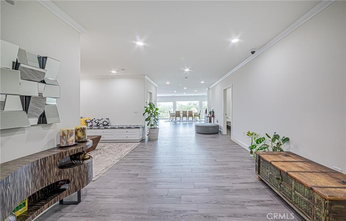
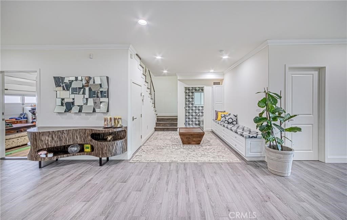
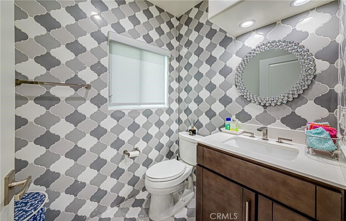
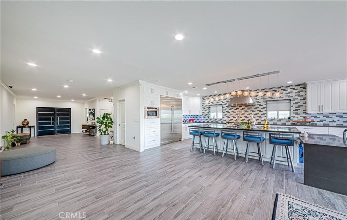
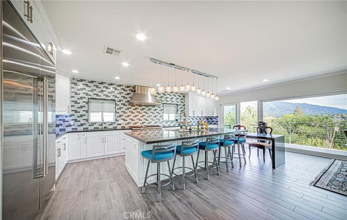
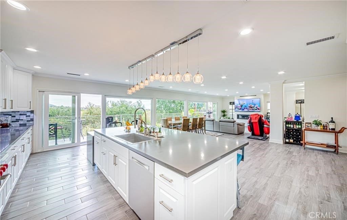
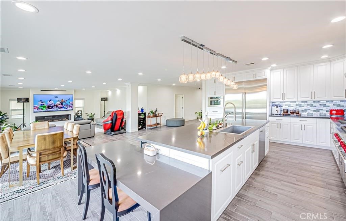
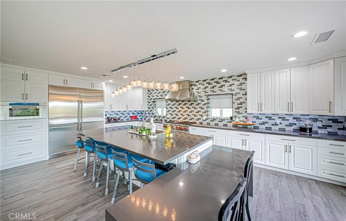
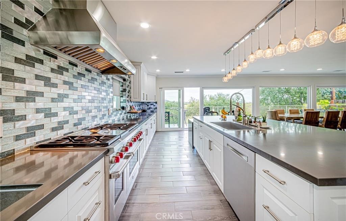
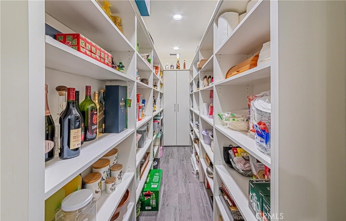
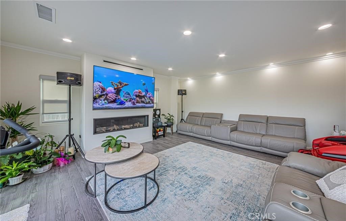
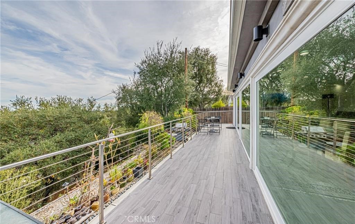
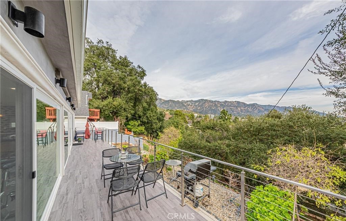
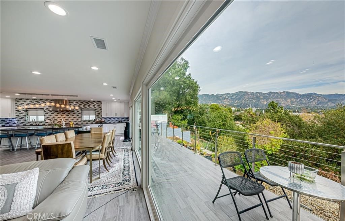
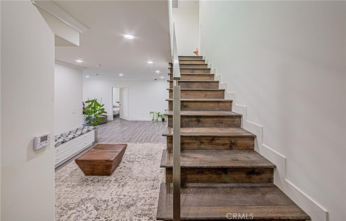

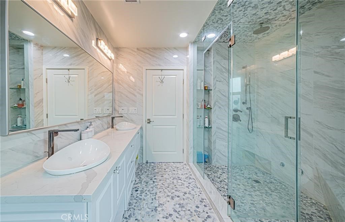
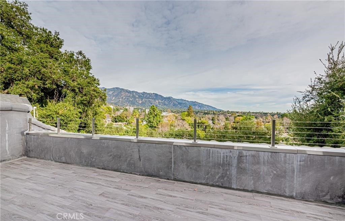

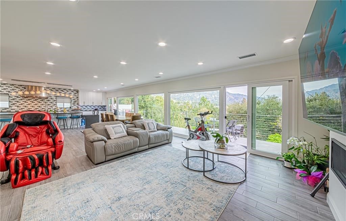
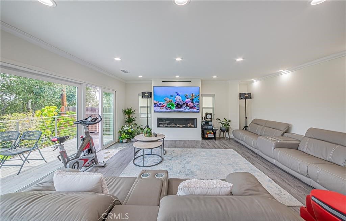
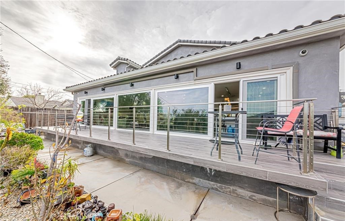
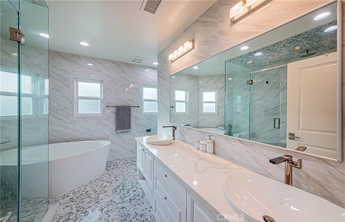
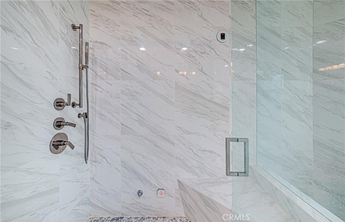
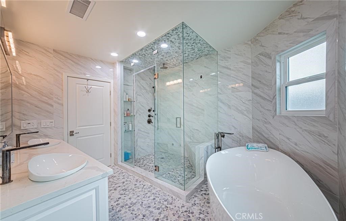
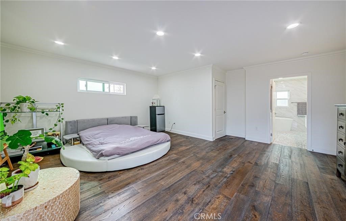
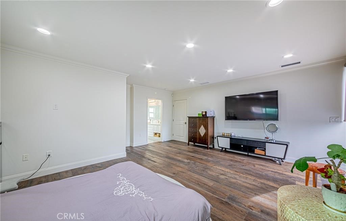
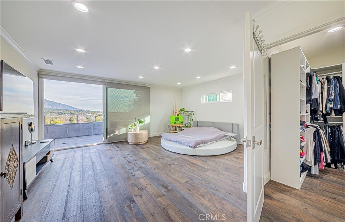
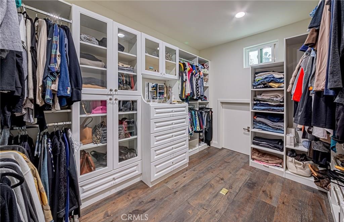
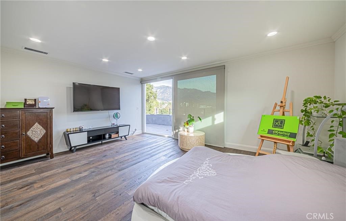
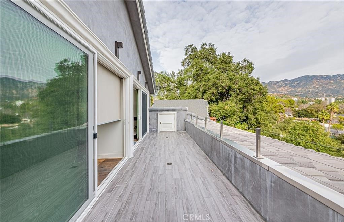
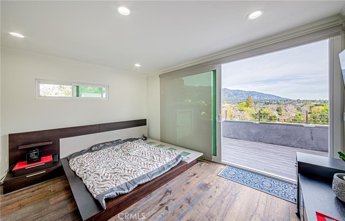
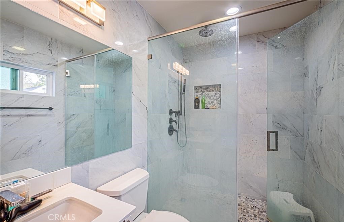
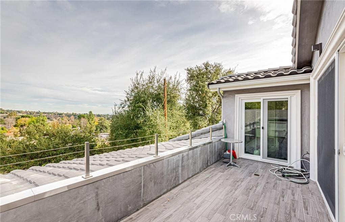
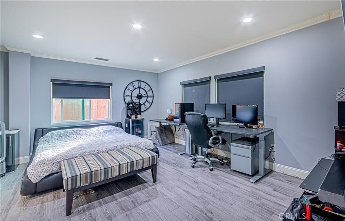
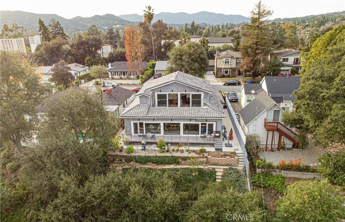
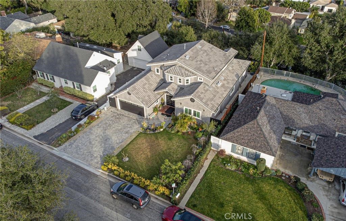
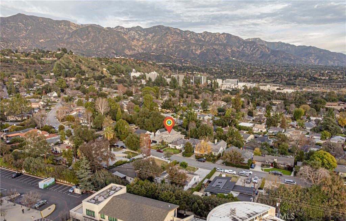
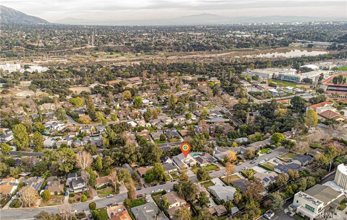
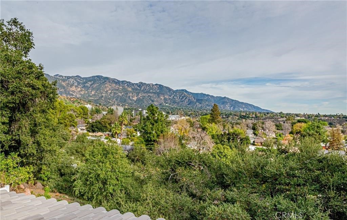
Property Description
Welcome to this meticulously designed 6-bedroom, 5-bathroom contemporary-style home, offering a perfect blend of modern luxury and functional living. Situated on a large lot of over 10k sq. ft., this spacious property features an open floor plan that seamlessly connects the living, dining, and kitchen areas, ideal for both daily living and entertaining. The gourmet kitchen is a chef's dream, complete with a large island, sleek countertops, and high-end appliances. Upstairs, the primary suite offers a private retreat with a spacious walk-in closet, a luxurious en-suite bathroom, and a private balcony for enjoying morning coffee or evening sunsets. Each of the additional five bedrooms is generously sized, providing comfort and privacy for family members or guests. Placed in a prime location in a community with award-winning schools and with easy freeway access, you'll have the best of both worlds—peaceful residential living with quick access to major commuting routes.
Interior Features
| Laundry Information |
| Location(s) |
In Garage |
| Bedroom Information |
| Bedrooms |
6 |
| Bathroom Information |
| Bathrooms |
5 |
| Interior Information |
| Features |
Walk-In Pantry, Walk-In Closet(s) |
| Cooling Type |
Central Air |
Listing Information
| Address |
4544 Daleridge Road |
| City |
La Canada Flintridge |
| State |
CA |
| Zip |
91011 |
| County |
Los Angeles |
| Listing Agent |
Christina Kim DRE #01304079 |
| Courtesy Of |
eXp Realty of California Inc |
| List Price |
$2,600,000 |
| Status |
Active |
| Type |
Residential |
| Subtype |
Single Family Residence |
| Structure Size |
3,252 |
| Lot Size |
10,212 |
| Year Built |
1947 |
Listing information courtesy of: Christina Kim, eXp Realty of California Inc. *Based on information from the Association of REALTORS/Multiple Listing as of Jan 9th, 2025 at 1:24 PM and/or other sources. Display of MLS data is deemed reliable but is not guaranteed accurate by the MLS. All data, including all measurements and calculations of area, is obtained from various sources and has not been, and will not be, verified by broker or MLS. All information should be independently reviewed and verified for accuracy. Properties may or may not be listed by the office/agent presenting the information.
















































